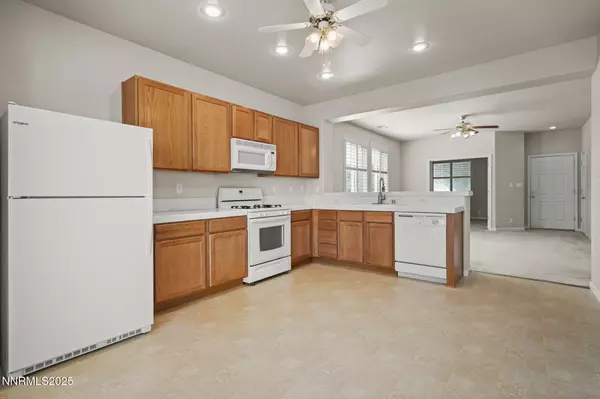$375,000
$375,000
For more information regarding the value of a property, please contact us for a free consultation.
3 Beds
2 Baths
1,402 SqFt
SOLD DATE : 11/14/2025
Key Details
Sold Price $375,000
Property Type Single Family Home
Sub Type Single Family Residence
Listing Status Sold
Purchase Type For Sale
Square Footage 1,402 sqft
Price per Sqft $267
Subdivision Upland Ranch Estates Ph 7
MLS Listing ID 250055765
Sold Date 11/14/25
Bedrooms 3
Full Baths 2
Year Built 2004
Annual Tax Amount $1,809
Lot Size 7,405 Sqft
Acres 0.17
Lot Dimensions 0.17
Property Sub-Type Single Family Residence
Property Description
This immaculate 3-bedroom home with a den offers the perfect blend of comfort and style. Step inside to a bright, open-concept layout where the living, dining, and kitchen areas flow seamlessly together, creating a welcoming space for gatherings or everyday living. The den provides flexibility—perfect for a home office, playroom, or guest space. Each bedroom is spacious and thoughtfully designed, while the home's clean, move-in ready condition makes settling in easy. Outside, mature trees frame the backyard, offering shade and privacy with plenty of room to design your own outdoor retreat. A home that's both inviting and full of potential, ready for its next chapter.
Location
State NV
County Lyon
Community Upland Ranch Estates Ph 7
Area Upland Ranch Estates Ph 7
Zoning SF6
Direction Farm District to Winnies Lane
Rooms
Family Room Ceiling Fan(s)
Other Rooms Office Den
Master Bedroom Double Sinks, On Main Floor, Walk-In Closet(s) 2
Dining Room Ceiling Fan(s)
Kitchen Built-In Dishwasher
Interior
Interior Features Ceiling Fan(s), Pantry, Primary Downstairs, Vaulted Ceiling(s), Walk-In Closet(s)
Heating Forced Air
Cooling Central Air
Flooring Carpet
Fireplace No
Laundry In Hall, Shelves
Exterior
Exterior Feature None
Parking Features Attached, Garage, Garage Door Opener
Garage Spaces 2.0
Pool None
Utilities Available Cable Connected, Electricity Connected, Internet Connected, Natural Gas Connected, Phone Connected, Sewer Connected, Water Connected
View Y/N Yes
View Mountain(s)
Roof Type Composition,Pitched,Shingle
Total Parking Spaces 2
Garage Yes
Building
Lot Description Corner Lot, Landscaped, Sprinklers In Front
Story 1
Foundation Crawl Space
Water Public
Structure Type Wood Siding
New Construction No
Schools
Elementary Schools Cottonwood
Middle Schools Silverland
High Schools Fernley
Others
Tax ID 022-054-01
Acceptable Financing 1031 Exchange, Cash, Conventional, FHA, VA Loan
Listing Terms 1031 Exchange, Cash, Conventional, FHA, VA Loan
Special Listing Condition Standard
Read Less Info
Want to know what your home might be worth? Contact us for a FREE valuation!

Our team is ready to help you sell your home for the highest possible price ASAP

"My job is to find and attract mastery-based agents to the office, protect the culture, and make sure everyone is happy! "






