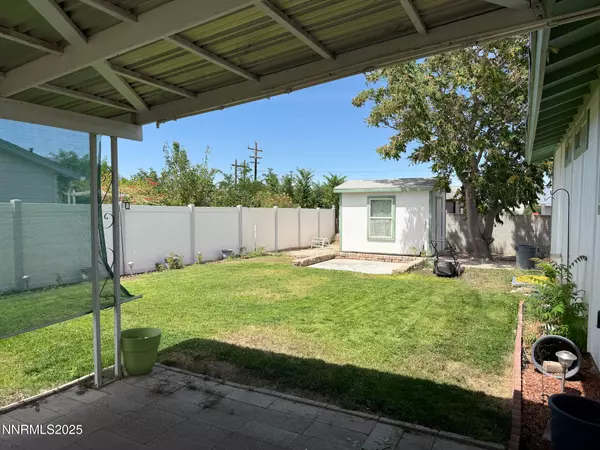$225,000
$229,000
1.7%For more information regarding the value of a property, please contact us for a free consultation.
4 Beds
2 Baths
1,712 SqFt
SOLD DATE : 11/13/2025
Key Details
Sold Price $225,000
Property Type Single Family Home
Sub Type Single Family Residence
Listing Status Sold
Purchase Type For Sale
Square Footage 1,712 sqft
Price per Sqft $131
MLS Listing ID 250054323
Sold Date 11/13/25
Bedrooms 4
Full Baths 2
Year Built 1976
Annual Tax Amount $1,274
Lot Size 8,276 Sqft
Acres 0.19
Lot Dimensions 0.19
Property Sub-Type Single Family Residence
Property Description
Charming 4-Bedroom Home with Modern Updates & Small-Town Living
Welcome to this spacious 4-bedroom, 2-bathroom home featuring a large bonus room, perfect for a family room, home office, or hobby space. The inviting backyard offers a covered patio, mature landscaping, and RV parking—ideal for entertaining and storing your toys.
Inside, you'll find fresh updates throughout, including new carpet, new interior paint, new electrical outlets and switches, new door handles, newer windows, a beautifully remodeled master shower, and new flooring in both bathrooms. A pellet stove provides cozy, efficient heat during the winter months.
Enjoy the beauty of stunning Nevada sunsets from your own backyard while embracing the slower pace of small-town life. Located in Hawthorne, NV, this home offers an affordable and peaceful place to live or retire—away from the hustle and bustle, yet close to the essentials.
Location
State NV
County Mineral
Zoning R1
Rooms
Family Room Separate Formal Room
Other Rooms Bonus Room
Master Bedroom Shower Stall
Dining Room Kitchen Combination
Kitchen Built-In Dishwasher
Interior
Interior Features Ceiling Fan(s), Pantry
Heating Electric, Forced Air, Pellet Stove, Propane
Cooling Evaporative Cooling
Flooring Laminate
Fireplaces Number 1
Fireplaces Type Pellet Stove
Fireplace Yes
Laundry Cabinets, Laundry Room, Shelves
Exterior
Exterior Feature Awning(s)
Parking Features Additional Parking, RV Access/Parking
Utilities Available Internet Available, Cellular Coverage
View Y/N Yes
View Mountain(s)
Roof Type Composition,Pitched
Garage No
Building
Lot Description Landscaped
Story 1
Foundation Crawl Space
Water Public
Structure Type Wood Siding
New Construction No
Schools
Elementary Schools Hawthorne Elementary School
Middle Schools Hawthorne Junior High School
High Schools Mineral County High School
Others
Tax ID 00138402
Acceptable Financing 1031 Exchange, Cash, Conventional, FHA, VA Loan
Listing Terms 1031 Exchange, Cash, Conventional, FHA, VA Loan
Special Listing Condition Standard
Read Less Info
Want to know what your home might be worth? Contact us for a FREE valuation!

Our team is ready to help you sell your home for the highest possible price ASAP

"My job is to find and attract mastery-based agents to the office, protect the culture, and make sure everyone is happy! "






