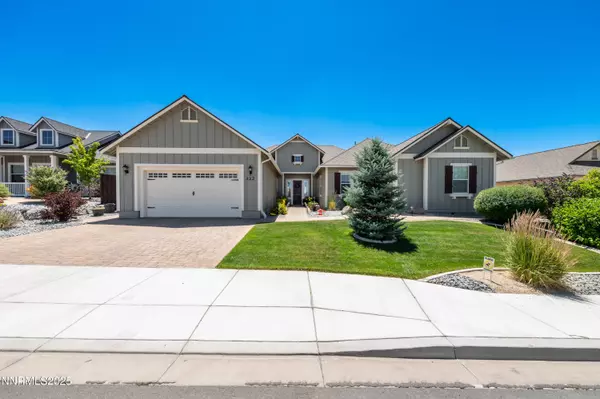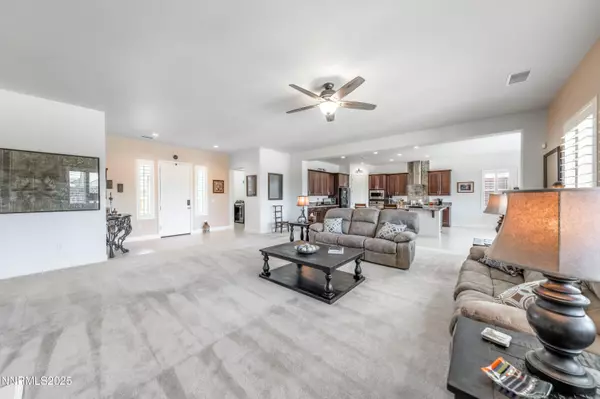$850,000
$879,000
3.3%For more information regarding the value of a property, please contact us for a free consultation.
5 Beds
3 Baths
3,035 SqFt
SOLD DATE : 11/06/2025
Key Details
Sold Price $850,000
Property Type Single Family Home
Sub Type Single Family Residence
Listing Status Sold
Purchase Type For Sale
Square Footage 3,035 sqft
Price per Sqft $280
Subdivision Donovan Ranch 6
MLS Listing ID 250052399
Sold Date 11/06/25
Bedrooms 5
Full Baths 2
Half Baths 1
HOA Fees $40/qua
Year Built 2019
Annual Tax Amount $6,232
Lot Size 0.298 Acres
Acres 0.3
Lot Dimensions 0.3
Property Sub-Type Single Family Residence
Property Description
What a BEAUTY!!! This gorgeous home has been well kept by the original owners! Pride of ownership is displayed throughout! They didn't skip a beat when it comes to details inside and out! Plantation Shutters, Wine Fridge, Granite Treated, Stainless Steel Appliances, Fully Landscaped w/ Auto drip Front/Back, Pot Filler, Pavers, Covered Patio w/ Lights & Fan, 5 Spacious Bedrooms, 3 Baths & 2 car + Tandem Fully Finished Garage, lots of storage space. Majestic Mountain Views! And, as an added bonus, Refrigerator, Washer/Dryer & 75in Mounted TV in Living Room Conveys with the Home! Schedule a tour now! The photos, although AMAZING are just a tip of the actual luxury and serenity that awaits you!
Location
State NV
County Washoe
Community Donovan Ranch 6
Area Donovan Ranch 6
Zoning LDS
Rooms
Family Room Ceiling Fan(s)
Other Rooms Entrance Foyer
Master Bedroom Double Sinks, On Main Floor, Shower Stall
Dining Room Kitchen Combination
Kitchen Breakfast Bar
Interior
Interior Features Breakfast Bar, Ceiling Fan(s), Entrance Foyer, High Ceilings, Kitchen Island, Pantry, Primary Downstairs
Heating Forced Air
Cooling Central Air
Flooring Ceramic Tile
Fireplaces Number 1
Fireplaces Type Gas Log
Equipment Satellite Dish
Fireplace Yes
Appliance Gas Cooktop
Laundry Cabinets, Laundry Room, Washer Hookup
Exterior
Parking Features Attached, Garage, Garage Door Opener, Tandem
Garage Spaces 2.0
Pool None
Utilities Available Cable Available, Electricity Connected, Internet Connected, Natural Gas Connected, Phone Connected, Sewer Connected, Water Connected, Cellular Coverage, Underground Utilities, Water Meter Installed
View Y/N Yes
View Mountain(s)
Roof Type Composition,Pitched
Porch Patio
Total Parking Spaces 2
Garage Yes
Building
Lot Description Landscaped, Level, Sprinklers In Front, Sprinklers In Rear
Story 1
Foundation Slab
Water Public
Structure Type Stucco
New Construction No
Schools
Elementary Schools Taylor
Middle Schools Shaw Middle School
High Schools Spanish Springs
Others
Tax ID 534-691-17
Acceptable Financing 1031 Exchange, Cash, Conventional, FHA, VA Loan
Listing Terms 1031 Exchange, Cash, Conventional, FHA, VA Loan
Special Listing Condition Standard
Read Less Info
Want to know what your home might be worth? Contact us for a FREE valuation!

Our team is ready to help you sell your home for the highest possible price ASAP

"My job is to find and attract mastery-based agents to the office, protect the culture, and make sure everyone is happy! "






