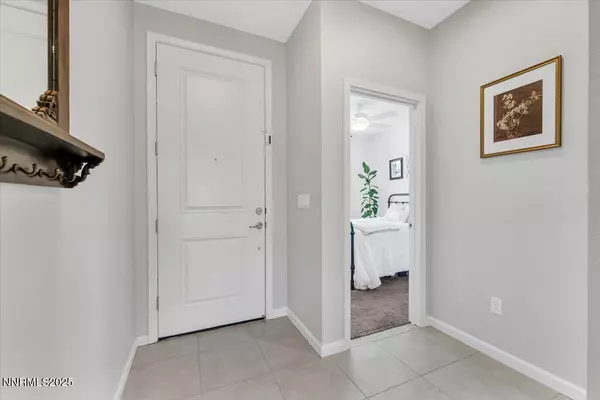$570,000
$570,000
For more information regarding the value of a property, please contact us for a free consultation.
3 Beds
2 Baths
1,490 SqFt
SOLD DATE : 10/30/2025
Key Details
Sold Price $570,000
Property Type Single Family Home
Sub Type Single Family Residence
Listing Status Sold
Purchase Type For Sale
Square Footage 1,490 sqft
Price per Sqft $382
Subdivision Pyramid Ranch Annex Village 2
MLS Listing ID 250053961
Sold Date 10/30/25
Bedrooms 3
Full Baths 2
HOA Fees $42/mo
Year Built 2020
Annual Tax Amount $3,596
Lot Size 0.277 Acres
Acres 0.28
Lot Dimensions 0.28
Property Sub-Type Single Family Residence
Property Description
Built in 2020, this thoughtfully upgraded home offers modern design and functional living. The open-concept layout features 10 ft. ceilings, quartz countertops, stainless steel appliances and a stylish backsplash. Ceiling fans in every room provide added comfort. The spacious primary suite includes an extra-large walk-in shower and walk-in closet. The fully landscaped front yard and a backyard equipped with a concrete pad, sprinklers, RV access with gate, and a 220 RV plug make outdoor living easy. Additional features include gutters, a Christmas light package, and mountain views with no rear neighbors due to an easement behind the property. Call today to schedule your showing! SELLER ACCEPTING BACK UP OFFER!
Location
State NV
County Washoe
Community Pyramid Ranch Annex Village 2
Area Pyramid Ranch Annex Village 2
Zoning mds
Rooms
Family Room Ceiling Fan(s)
Other Rooms None
Master Bedroom Double Sinks, On Main Floor, Shower Stall
Dining Room Family Room Combination
Kitchen Built-In Dishwasher
Interior
Interior Features Ceiling Fan(s), High Ceilings, Kitchen Island, Pantry, Primary Downstairs
Heating Forced Air, Natural Gas
Cooling Central Air
Flooring Tile
Fireplace No
Laundry Laundry Room, Shelves
Exterior
Exterior Feature Rain Gutters
Parking Features Garage, Garage Door Opener, RV Access/Parking
Garage Spaces 3.0
Pool None
Utilities Available Cable Available, Electricity Connected, Internet Available, Phone Available, Sewer Connected, Water Connected, Cellular Coverage, Underground Utilities
Amenities Available None
View Y/N Yes
View Mountain(s)
Roof Type Composition,Pitched,Shingle
Porch Patio
Total Parking Spaces 3
Garage No
Building
Lot Description Level, Open Lot, Sprinklers In Front, Sprinklers In Rear
Story 1
Foundation Crawl Space
Water Public
Structure Type Stucco
New Construction No
Schools
Elementary Schools Taylor
Middle Schools Shaw Middle School
High Schools Spanish Springs
Others
Tax ID 53231105
Acceptable Financing 1031 Exchange, Cash, Conventional, FHA, VA Loan
Listing Terms 1031 Exchange, Cash, Conventional, FHA, VA Loan
Special Listing Condition Standard
Read Less Info
Want to know what your home might be worth? Contact us for a FREE valuation!

Our team is ready to help you sell your home for the highest possible price ASAP

"My job is to find and attract mastery-based agents to the office, protect the culture, and make sure everyone is happy! "






