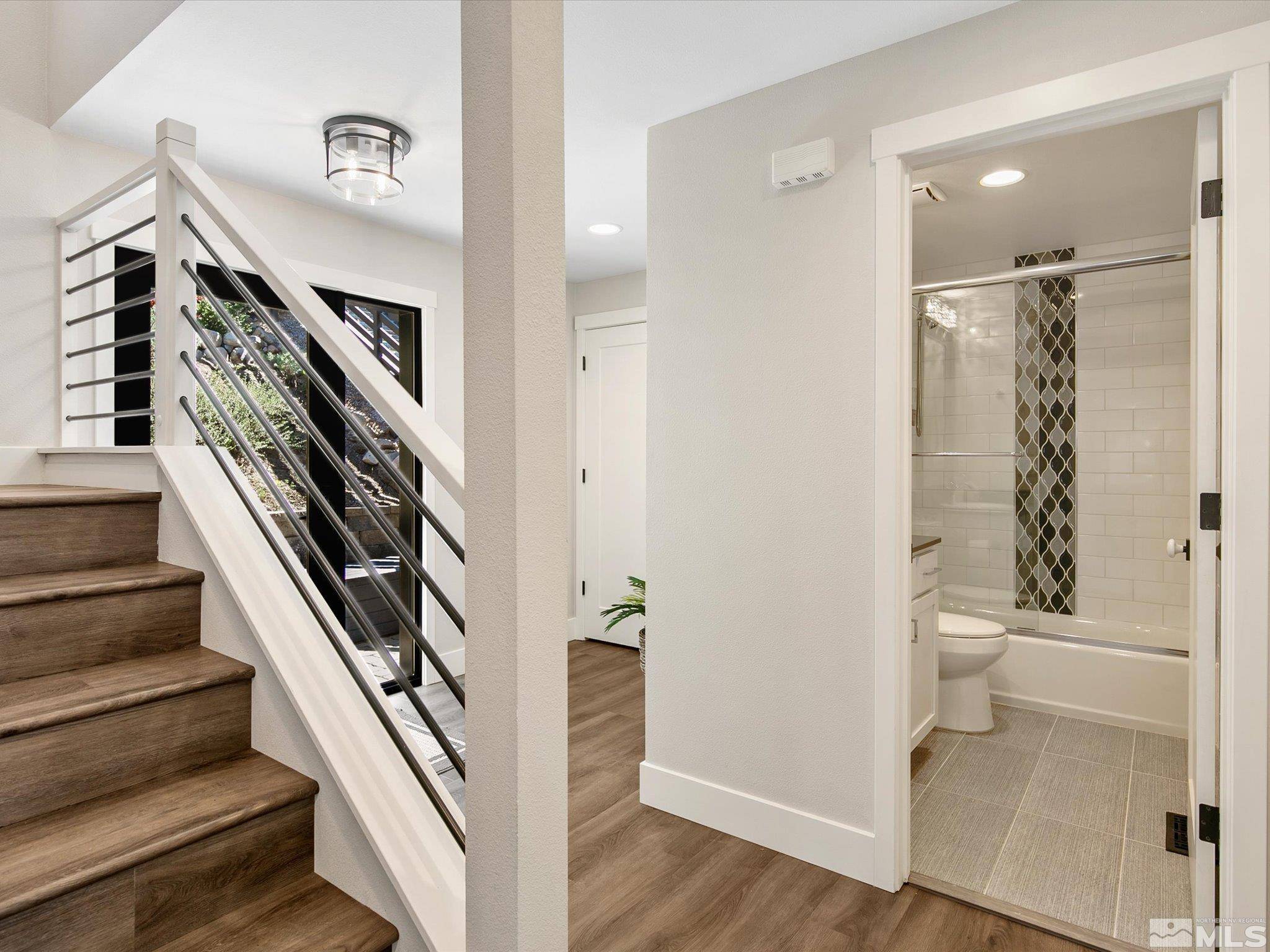$1,700,000
$1,750,000
2.9%For more information regarding the value of a property, please contact us for a free consultation.
4 Beds
3 Baths
919 SqFt
SOLD DATE : 02/18/2025
Key Details
Sold Price $1,700,000
Property Type Single Family Home
Sub Type Single Family Residence
Listing Status Sold
Purchase Type For Sale
Square Footage 919 sqft
Price per Sqft $1,849
MLS Listing ID 240005762
Sold Date 02/18/25
Bedrooms 4
Full Baths 3
Year Built 1953
Annual Tax Amount $5,515
Lot Size 10,890 Sqft
Acres 0.25
Lot Dimensions 0.25
Property Sub-Type Single Family Residence
Property Description
Sophisticated Mountain Modern Living. Life is simple beginning with the clean lines of mountain modern design in this complete rebuild (2018), 4 bedrooms and 3 baths, high-efficiency build. Zephyr Heights is a one-of-a-kind. Stunning views. And modern amenities from available ultra-high-speed internet to a truly networked home. This unique property rests high enough to capture the lake views while capturing the full sun, yielding effortless access during the winter months., Every day of adventure on the mountain leads to an easy-going evening at home: 1,904 sq. ft. of open concept luxury in this spacious plan joining comfort with style. The spacious great room boasts a switch-controlled gas fireplace with designer logs/heater, and space for an 80-inch TV entertainment system. Durable wood-look concrete siding with reclaimed wood accents enhances this mountain-modern exterior. Structural durability doesn't stop there: 6-inch walls (R21, roof: R49), crowned by a commercial-grade metal roof with temperature-controlled heating make managing big snows easy. Forced heat and AC round out the indoor comfort, and the built-in ionic/electrostatic HVAC air filter keeps the air pure. The tankless water heater, networked Wemo wifi switches, Ring doorbells/cameras, Nest smoke/CO2 detectors, Chamberlain garage door, and Rachio wifi sprinkler controllers make life easy. Set and go. The primary bedroom is your own sanctuary with cathedral windows framing filtered lake views, a power-operated Graber shade for privacy and a walk-in closet. The ensuite master bath is a spa-like retreat featuring double vanities, a large shower with a built-in bench, a soaker tub, and a private toilet. Adding to easy care of this property is luxury vinyl flooring throughout, high baseboards, Signature Hardware lighting, and dual-controlled canned lights. The exterior includes a large lawn with an expansive (50 x 24) paver back patio, three apple trees, a meticulously landscaped hillside, and a 10x10 shed for added storage. The tandem garage includes a Lakeview-enhanced workshop space reinforced with a retaining wall ensuring both function and aesthetics. This property has been lovingly maintained with professional pest, cleaning, and landscape services over the past six years, ensuring a pristine asset for its new owners. For those seeking a blend of luxury, efficiency, and modern technology in a tranquil mountain setting, 626 Don Drive offers an unparalleled living experience. What's a lake house without a sailboat? Enjoy a pristine 1976 Taser sailboat packaged with your purchase of 626 Don Drive. The boat is a jewel. It's one owner (mechanical engineer) stored it indoors throughout its life. At 141 lbs. it's a super simple tow down the hill to the lake and stores easily in the property's extra-large garage. With only 2000 made in Australia over the course of the company's history, tasers are collectibles. This is a great beginner sailboat or for those who know the ropes, a high-speed adventure on the water.
Location
State NV
County Douglas
Zoning SF
Direction Jerry Drive
Rooms
Family Room None
Other Rooms Workshop
Dining Room Kitchen Combination
Kitchen Breakfast Bar
Interior
Interior Features Breakfast Bar, Kitchen Island, Smart Thermostat, Walk-In Closet(s)
Heating ENERGY STAR Qualified Equipment, Fireplace(s), Forced Air, Natural Gas
Cooling Central Air, ENERGY STAR Qualified Equipment, Refrigerated
Flooring Tile
Fireplace Yes
Laundry In Hall
Exterior
Exterior Feature None
Parking Features Garage Door Opener, Tandem
Garage Spaces 2.0
Utilities Available Cable Available, Electricity Available, Internet Available, Natural Gas Available, Sewer Available, Water Available, Cellular Coverage, Water Meter Installed
Amenities Available None
View Y/N Yes
View Mountain(s), Trees/Woods
Roof Type Metal,Pitched
Porch Patio
Total Parking Spaces 2
Garage No
Building
Lot Description Landscaped, Level, Sloped Down, Sloped Up, Sprinklers In Front, Sprinklers In Rear
Story 2
Foundation Brick/Mortar
Water Public
Structure Type Wood Siding
Schools
Elementary Schools Zephyr Cove
Middle Schools Whittell High School - Grades 7 + 8
High Schools Whittell - Grades 9-12
Others
Tax ID 131810417037
Acceptable Financing Cash, Conventional
Listing Terms Cash, Conventional
Read Less Info
Want to know what your home might be worth? Contact us for a FREE valuation!

Our team is ready to help you sell your home for the highest possible price ASAP
"My job is to find and attract mastery-based agents to the office, protect the culture, and make sure everyone is happy! "






