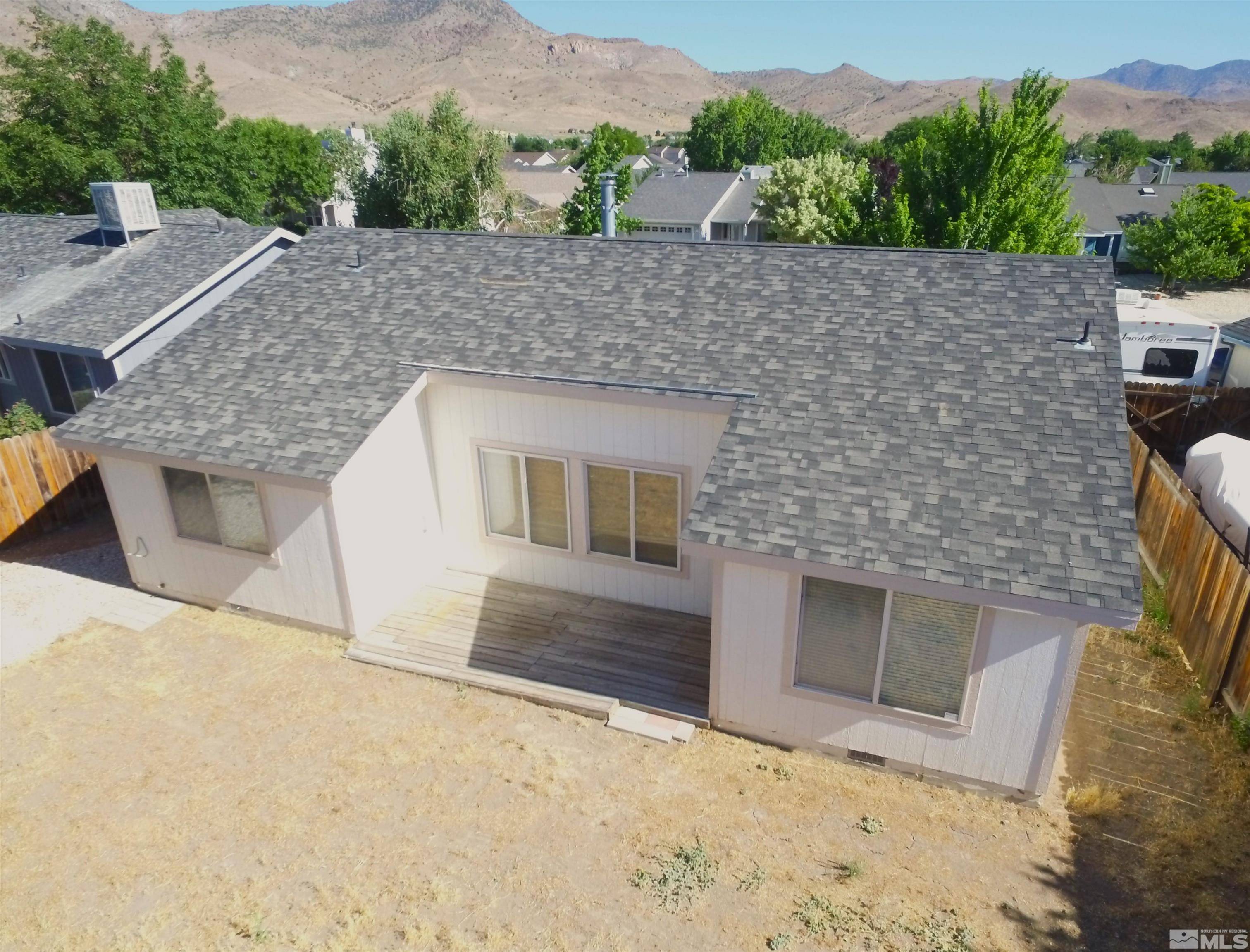$375,000
$375,000
For more information regarding the value of a property, please contact us for a free consultation.
3 Beds
2 Baths
269 SqFt
SOLD DATE : 08/29/2024
Key Details
Sold Price $375,000
Property Type Single Family Home
Sub Type Single Family Residence
Listing Status Sold
Purchase Type For Sale
Square Footage 269 sqft
Price per Sqft $1,394
MLS Listing ID 240009932
Sold Date 08/29/24
Bedrooms 3
Full Baths 2
Year Built 1996
Annual Tax Amount $1,423
Lot Size 6,098 Sqft
Acres 0.14
Lot Dimensions 0.14
Property Sub-Type Single Family Residence
Property Description
Move In Ready! One Owner Home w/tons of improvements! This 1394 sqft, Open Concept, split bedroom floorplan is 3 bed, 2 bath. Newer flooring & interior designer color paint palette, wood burning stove, newer Heater, Air Conditioner, Water heater & water softening system, all duct work has been replaced, additional insulation installed. Ceiling fans, smart thermostat, smoke/carbon monoxide detectors, security lighting & storage shed. All appliances & Home Warranty included, RV parking & NO HOA!
Location
State NV
County Lyon
Zoning Nr1
Direction Fortune Drive
Rooms
Family Room None
Other Rooms Entrance Foyer
Dining Room Kitchen Combination
Kitchen Breakfast Bar
Interior
Interior Features Breakfast Bar, Ceiling Fan(s), High Ceilings, Primary Downstairs, Smart Thermostat, Walk-In Closet(s)
Heating Coal, ENERGY STAR Qualified Equipment, Fireplace(s), Forced Air, Natural Gas, Wood
Cooling Central Air, ENERGY STAR Qualified Equipment, Refrigerated
Flooring Carpet
Fireplaces Type Free Standing, Wood Burning Stove
Fireplace Yes
Appliance Water Softener Owned
Laundry Laundry Area, Laundry Room, Shelves
Exterior
Exterior Feature None
Parking Features Attached, RV Access/Parking
Garage Spaces 2.0
Utilities Available Cable Available, Electricity Available, Internet Available, Natural Gas Available, Phone Available, Sewer Available, Water Available, Cellular Coverage, Water Meter Installed
Amenities Available None
View Y/N Yes
View Mountain(s), Peek
Roof Type Composition,Shingle
Porch Deck
Total Parking Spaces 2
Garage Yes
Building
Lot Description Landscaped, Level
Story 1
Foundation Crawl Space
Water Public
Structure Type Batts Insulation,Wood Siding
Schools
Elementary Schools Sutro
Middle Schools Dayton
High Schools Dayton
Others
Tax ID 01967907
Acceptable Financing 1031 Exchange, Cash, Conventional, FHA, VA Loan
Listing Terms 1031 Exchange, Cash, Conventional, FHA, VA Loan
Read Less Info
Want to know what your home might be worth? Contact us for a FREE valuation!

Our team is ready to help you sell your home for the highest possible price ASAP
"My job is to find and attract mastery-based agents to the office, protect the culture, and make sure everyone is happy! "






