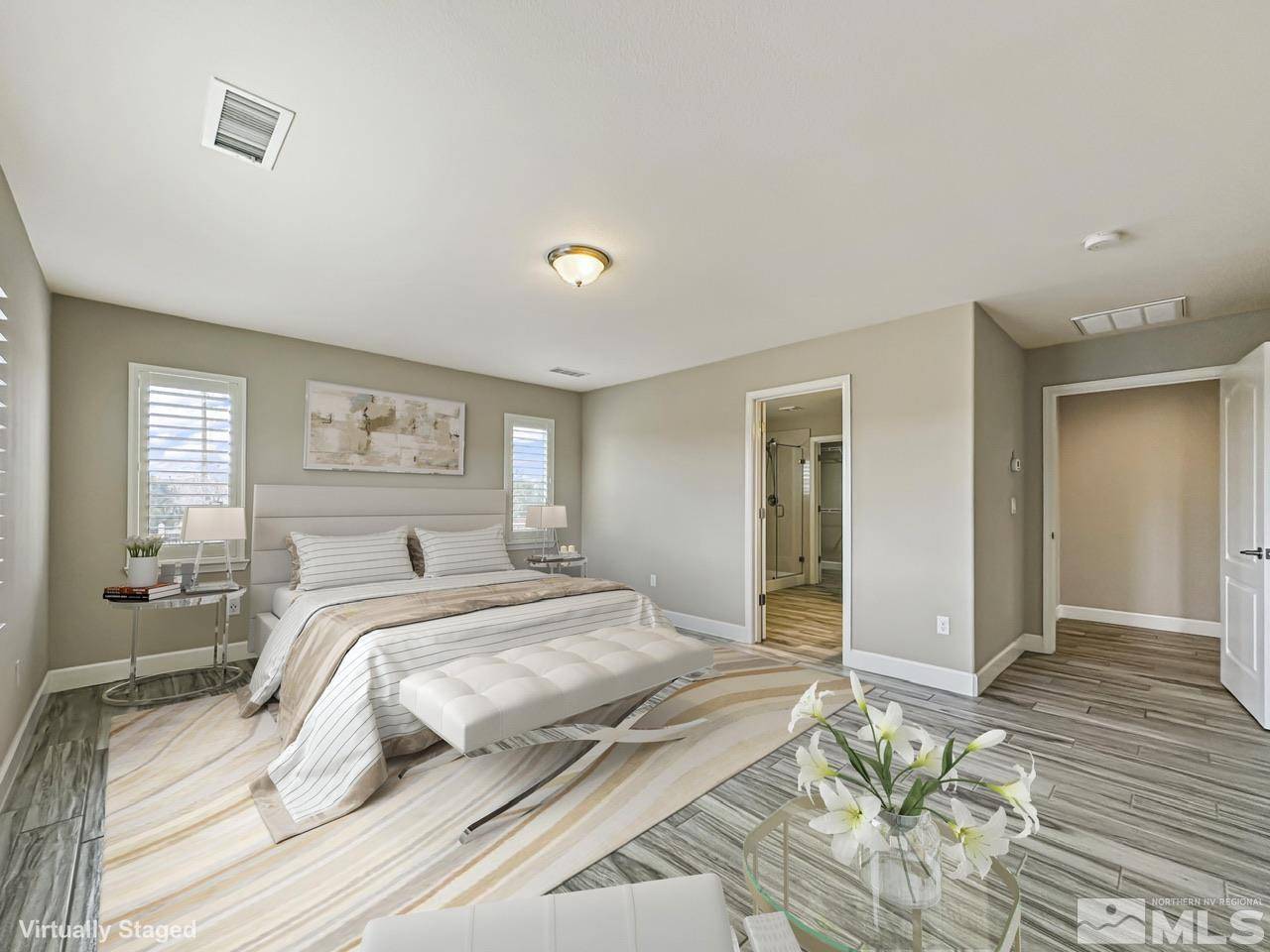$750,000
$745,000
0.7%For more information regarding the value of a property, please contact us for a free consultation.
4 Beds
3 Baths
2,547 SqFt
SOLD DATE : 06/22/2023
Key Details
Sold Price $750,000
Property Type Single Family Home
Sub Type Single Family Residence
Listing Status Sold
Purchase Type For Sale
Square Footage 2,547 sqft
Price per Sqft $294
Subdivision The Foothills At Wingfield Village 2
MLS Listing ID 230004625
Sold Date 06/22/23
Bedrooms 4
Full Baths 3
HOA Fees $57/qua
Year Built 2016
Annual Tax Amount $5,927
Lot Size 0.380 Acres
Acres 0.38
Lot Dimensions 0.38
Property Sub-Type Single Family Residence
Property Description
Looking for a spacious and stunning home in the Wingfield Springs area? Look no further than this beautiful property with over 2500 square feet of living space! This gorgeous home boasts four bedrooms, three bathrooms, and a large yard perfect for entertaining. With a single-level design and immaculate condition, this home is sure to impress., One of the standout features of this property is the private entry to a secondary suite with a private bath, bed, and living area. This makes it an ideal space for guests, roommates, or. someone needing their own space. Enjoy breathtaking views from the comfort of your own home, and take advantage of the three-car garage with upgraded 220v electrical for all your workshop needs. The upgraded tile flooring adds a touch of elegance to the already stunning space.
Location
State NV
County Washoe
Community The Foothills At Wingfield Village 2
Area The Foothills At Wingfield Village 2
Zoning Nud
Direction Hubble
Rooms
Family Room None
Other Rooms Other
Dining Room Kitchen Combination
Kitchen Built-In Microwave
Interior
Interior Features High Ceilings, Kitchen Island, Primary Downstairs, Walk-In Closet(s)
Heating Natural Gas
Cooling Central Air, Refrigerated
Flooring Ceramic Tile
Fireplace No
Laundry Laundry Area, Laundry Room
Exterior
Exterior Feature None
Parking Features Attached, Tandem
Garage Spaces 3.0
Utilities Available Electricity Available, Natural Gas Available, Sewer Available, Water Available
Amenities Available Maintenance Grounds
View Y/N Yes
View Mountain(s), Park/Greenbelt
Roof Type Pitched,Tile
Total Parking Spaces 3
Garage Yes
Building
Lot Description Cul-De-Sac, Greenbelt, Landscaped, Level, Sprinklers In Front, Sprinklers In Rear
Story 1
Foundation Slab
Water Public
Structure Type Stucco
Schools
Elementary Schools Spanish Springs
Middle Schools Shaw Middle School
High Schools Spanish Springs
Others
Tax ID 08466204
Acceptable Financing 1031 Exchange, Cash, Conventional, FHA, VA Loan
Listing Terms 1031 Exchange, Cash, Conventional, FHA, VA Loan
Read Less Info
Want to know what your home might be worth? Contact us for a FREE valuation!

Our team is ready to help you sell your home for the highest possible price ASAP
"My job is to find and attract mastery-based agents to the office, protect the culture, and make sure everyone is happy! "






