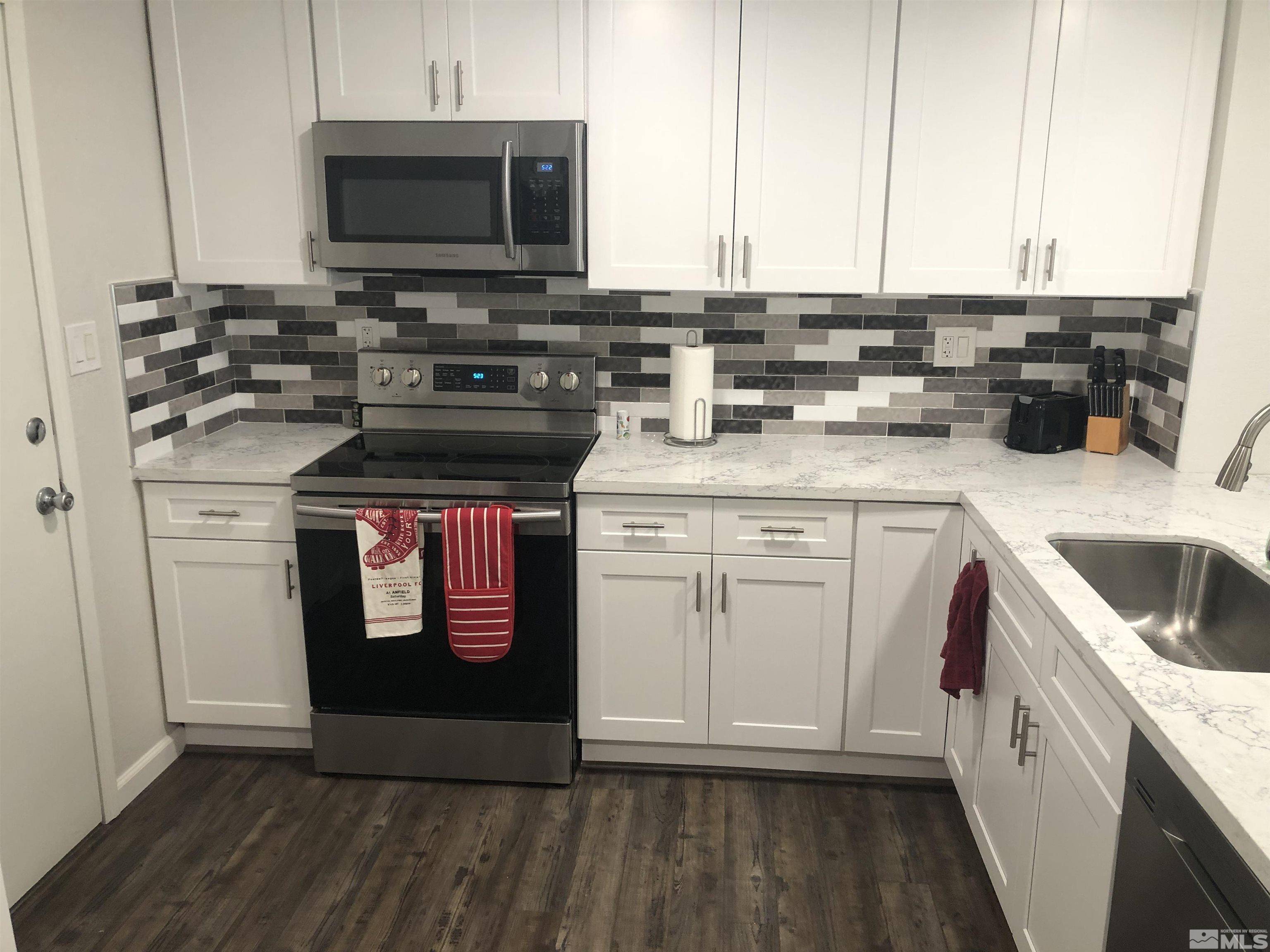$309,000
$304,900
1.3%For more information regarding the value of a property, please contact us for a free consultation.
3 Beds
2 Baths
1,160 SqFt
SOLD DATE : 05/26/2022
Key Details
Sold Price $309,000
Property Type Condo
Sub Type Condominium
Listing Status Sold
Purchase Type For Sale
Square Footage 1,160 sqft
Price per Sqft $266
MLS Listing ID 220005376
Sold Date 05/26/22
Bedrooms 3
Full Baths 2
HOA Fees $212/mo
Year Built 1979
Annual Tax Amount $773
Lot Size 871 Sqft
Acres 0.02
Lot Dimensions 0.02
Property Sub-Type Condominium
Property Description
This 3 bedroom, 2 bath townhouse has been completely renovated in 2020 which includes the following items: KITCHEN--quartz counter tops plus breakfast bar, stainless steel sink, electric range, stainless dishwasher, all new cabinets, all can lighting, stainless steel built in microwave. LIVING AREA--new laminate flooring. STAIRWAY/BEDROOMS--new carpet. BATHROOMS--completely remodeled with all new fixtures, flooring and accessories. WINDOWS--all have been replaced with double pane vinyl windows., INTERIOR DOORS--all have been replaced. BLINDS--have been replaced. NEW CEILING FANS--in living area and all 3 bedrooms. WASHER/DRYER--included in sale at no value. INTERIOR PAINT--complete. This home is move in ready, you won't be disappointed.
Location
State NV
County Carson City
Zoning MFD-P
Direction 5th. Street
Rooms
Family Room None
Other Rooms None
Dining Room Living Room Combination
Kitchen Breakfast Bar
Interior
Interior Features Breakfast Bar, Ceiling Fan(s), Pantry, Smart Thermostat, Walk-In Closet(s)
Heating Forced Air, Natural Gas
Cooling Evaporative Cooling, Wall/Window Unit(s)
Flooring Laminate
Fireplace No
Laundry In Hall, Laundry Area, Shelves
Exterior
Exterior Feature None
Parking Features Attached, Garage Door Opener
Garage Spaces 2.0
Utilities Available Cable Available, Electricity Available, Internet Available, Natural Gas Available, Phone Available, Sewer Available, Water Available, Cellular Coverage, Water Meter Installed
Amenities Available Landscaping, Maintenance Grounds, Maintenance Structure, Parking
View Y/N Yes
View Mountain(s)
Roof Type Composition,Pitched,Shingle
Total Parking Spaces 2
Garage Yes
Building
Lot Description Common Area, Landscaped, Level, Sprinklers In Front, Sprinklers In Rear
Story 2
Foundation Crawl Space, Slab
Water Public
Structure Type Frame,Wood Siding
Schools
Elementary Schools Bordewich-Bray
Middle Schools Carson
High Schools Carson
Others
Tax ID 00431157
Acceptable Financing 1031 Exchange, Cash, Conventional, VA Loan
Listing Terms 1031 Exchange, Cash, Conventional, VA Loan
Read Less Info
Want to know what your home might be worth? Contact us for a FREE valuation!

Our team is ready to help you sell your home for the highest possible price ASAP
"My job is to find and attract mastery-based agents to the office, protect the culture, and make sure everyone is happy! "






