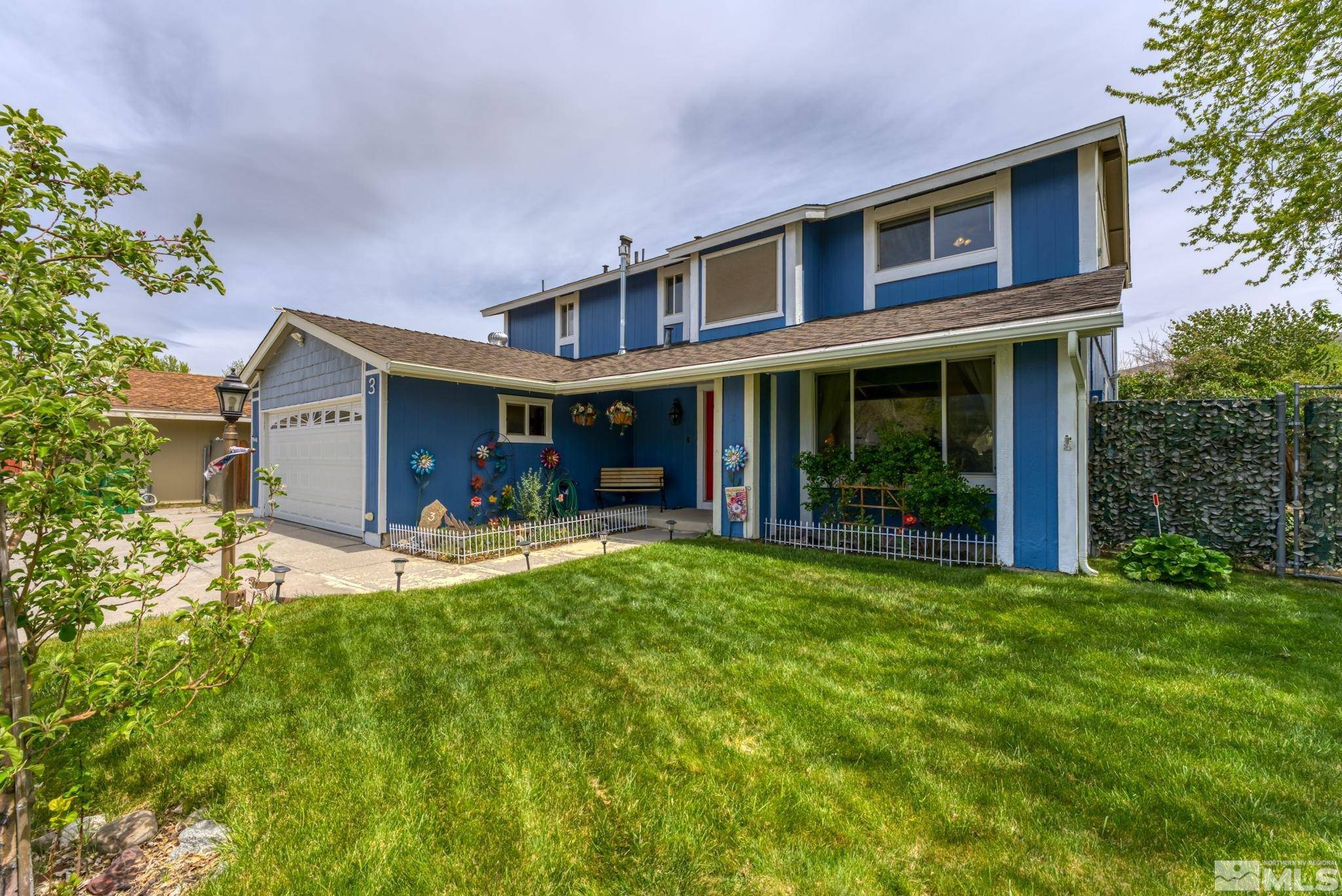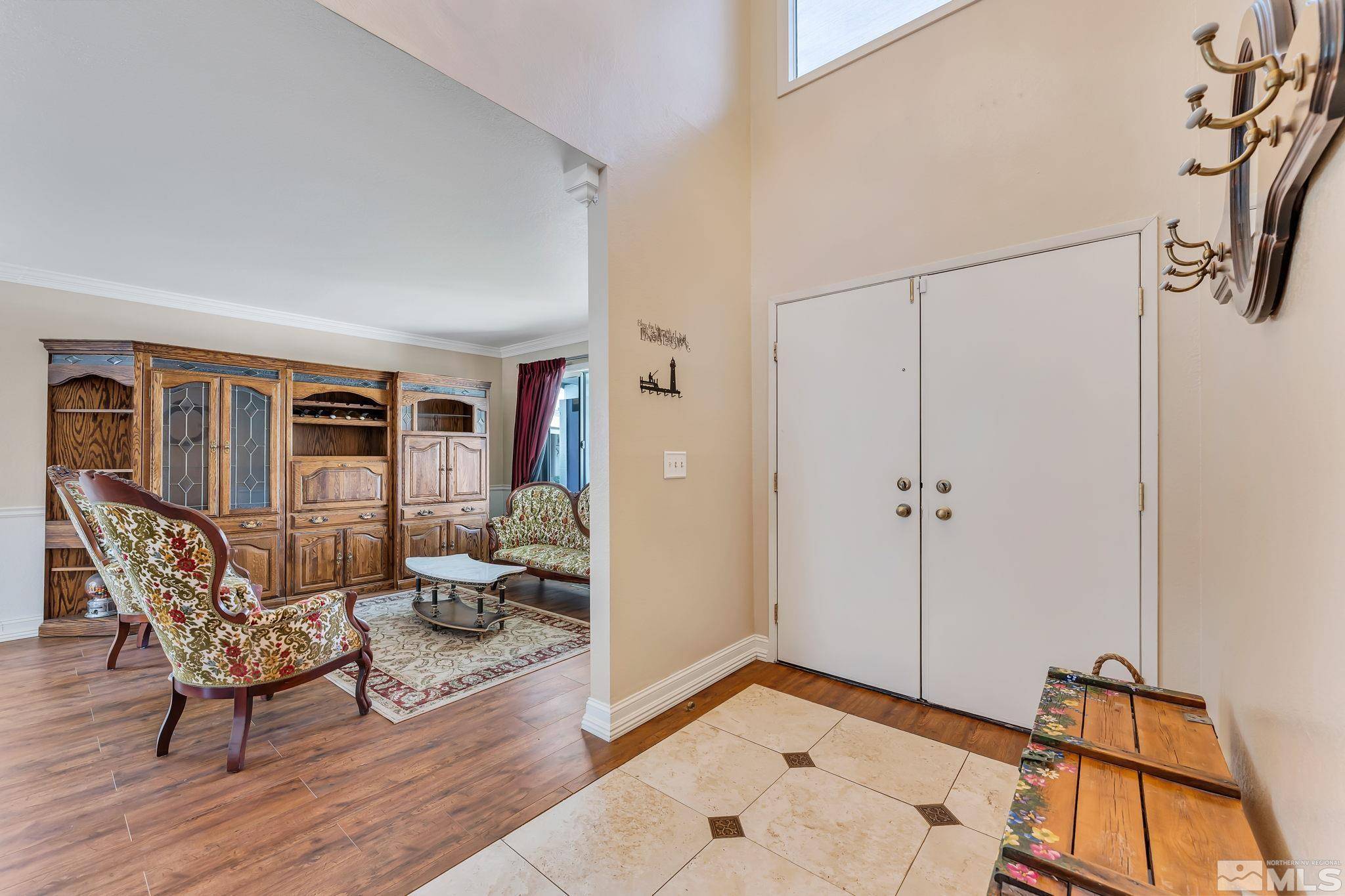$580,000
$570,000
1.8%For more information regarding the value of a property, please contact us for a free consultation.
4 Beds
3 Baths
2,090 SqFt
SOLD DATE : 06/16/2022
Key Details
Sold Price $580,000
Property Type Single Family Home
Sub Type Single Family Residence
Listing Status Sold
Purchase Type For Sale
Square Footage 2,090 sqft
Price per Sqft $277
MLS Listing ID 220006274
Sold Date 06/16/22
Bedrooms 4
Full Baths 2
Half Baths 1
Year Built 1977
Annual Tax Amount $1,885
Lot Size 6,969 Sqft
Acres 0.16
Lot Dimensions 0.16
Property Sub-Type Single Family Residence
Property Description
Walk inside this turn-key home and feel the openness and space of this well-cared for home that's just waiting for you to bring your personal touches. The home's interior features have been upgraded with remodeled bathrooms and a remodeled kitchen. tip-end appliances flooring are evident just to mention a few. Located on a cul-de-sac, close to freeway, shopping, and schools., 30-Ft RV parking on the property, Mitsubishi heater/cooler in the master bedroom (ceiling vent), and much more.
Location
State NV
County Carson City
Zoning SF6
Direction Saliman --> Heather Way --> Heather Cr
Rooms
Family Room Ceiling Fan(s)
Other Rooms None
Dining Room Living Room Combination
Kitchen Breakfast Bar
Interior
Interior Features Breakfast Bar, Ceiling Fan(s), Pantry, Sliding Shelves, Smart Thermostat
Heating Electric, Fireplace(s), Forced Air, Natural Gas
Cooling Electric, Wall/Window Unit(s)
Flooring Ceramic Tile
Fireplaces Number 1
Fireplaces Type Wood Burning Stove
Equipment Satellite Dish
Fireplace Yes
Appliance Electric Cooktop
Laundry In Hall, Laundry Area, Shelves
Exterior
Parking Features Attached, Garage Door Opener, RV Access/Parking
Garage Spaces 2.0
Utilities Available Cable Available, Electricity Available, Internet Available, Natural Gas Available, Phone Available, Sewer Available, Water Available, Cellular Coverage, Water Meter Installed
Amenities Available None
View Y/N Yes
View Mountain(s), Trees/Woods
Roof Type Composition,Pitched,Shingle
Porch Patio
Total Parking Spaces 2
Garage Yes
Building
Lot Description Landscaped, Level, Sprinklers In Front, Sprinklers In Rear
Story 2
Foundation Crawl Space
Water Public
Structure Type Wood Siding
Schools
Elementary Schools Al Seeliger
Middle Schools Eagle Valley
High Schools Carson
Others
Tax ID 00954202
Acceptable Financing Cash, Conventional, FHA, VA Loan
Listing Terms Cash, Conventional, FHA, VA Loan
Read Less Info
Want to know what your home might be worth? Contact us for a FREE valuation!

Our team is ready to help you sell your home for the highest possible price ASAP
"My job is to find and attract mastery-based agents to the office, protect the culture, and make sure everyone is happy! "






