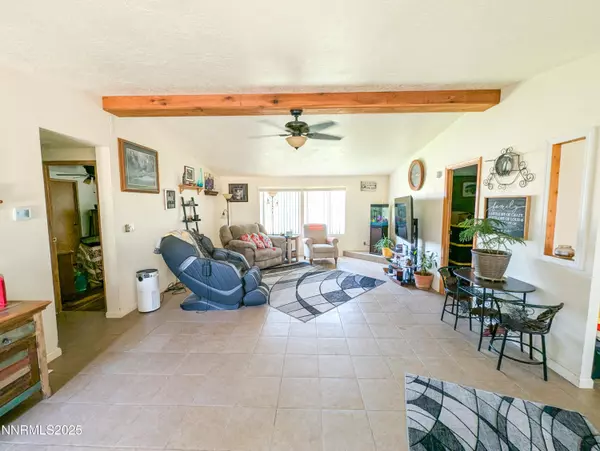
3 Beds
2 Baths
1,508 SqFt
3 Beds
2 Baths
1,508 SqFt
Key Details
Property Type Manufactured Home
Sub Type Manufactured Home
Listing Status Active
Purchase Type For Sale
Square Footage 1,508 sqft
Price per Sqft $285
MLS Listing ID 250055626
Bedrooms 3
Full Baths 2
Year Built 1991
Annual Tax Amount $1,277
Lot Size 4.590 Acres
Acres 4.59
Lot Dimensions 4.59
Property Sub-Type Manufactured Home
Property Description
For those who need room to work or play, the impressive 2,000 sq. ft. insulated and heated shop is a true standout, providing endless possibilities for hobbies, storage, or a business venture. In addition, there's a convenient 1-car detached garage.
The home is easily accessible from paved roads, giving you the best of both worlds: the serenity of country living with the convenience of year-round access. Whether you're looking for space for animals, a place to pursue projects, or a private escape surrounded by natural beauty, this property has it all.
Location
State NV
County Humboldt
Zoning AG-5
Rooms
Family Room None
Other Rooms None
Dining Room Ceiling Fan(s)
Kitchen Built-In Dishwasher
Interior
Interior Features Ceiling Fan(s)
Heating Forced Air, Pellet Stove, Propane
Cooling Central Air
Flooring Ceramic Tile
Fireplaces Number 1
Fireplaces Type Pellet Stove
Fireplace Yes
Appliance Gas Cooktop
Laundry Cabinets, Laundry Area
Exterior
Exterior Feature Awning(s)
Parking Features Additional Parking, Detached, Garage, Garage Door Opener, RV Access/Parking
Garage Spaces 4.0
Pool None
Utilities Available Cable Available, Electricity Connected, Internet Available, Natural Gas Not Available, Phone Available, Sewer Connected, Water Connected, Cellular Coverage
View Y/N Yes
View Desert, Mountain(s), Rural
Roof Type Composition
Porch Deck
Total Parking Spaces 4
Garage No
Building
Lot Description Gentle Sloping, Level, Sprinklers In Front, Sprinklers In Rear
Story 1
Foundation Brick/Mortar
Water Well
Structure Type Stucco
New Construction No
Schools
Elementary Schools Grass Valley Elementary
Middle Schools French Ford Middle School
High Schools Albert Lowry High School
Others
Tax ID 13-0591-05
Acceptable Financing 1031 Exchange, Cash, Conventional, FHA, VA Loan
Listing Terms 1031 Exchange, Cash, Conventional, FHA, VA Loan
Special Listing Condition Standard

"My job is to find and attract mastery-based agents to the office, protect the culture, and make sure everyone is happy! "






