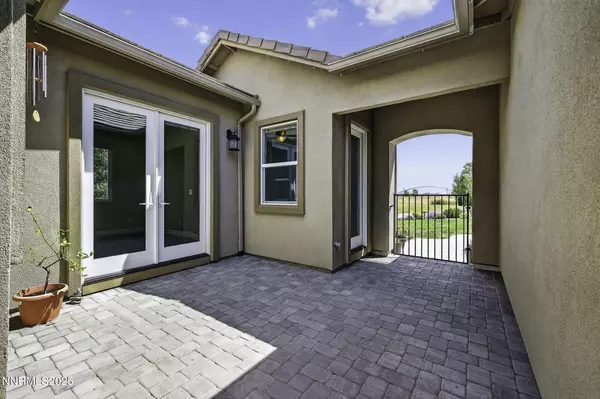4 Beds
4 Baths
2,511 SqFt
4 Beds
4 Baths
2,511 SqFt
Key Details
Property Type Single Family Home
Sub Type Single Family Residence
Listing Status Active
Purchase Type For Sale
Square Footage 2,511 sqft
Price per Sqft $497
Subdivision Montana
MLS Listing ID 250054000
Bedrooms 4
Full Baths 3
Half Baths 1
HOA Fees $675/qua
Year Built 2019
Annual Tax Amount $6,962
Lot Size 0.580 Acres
Acres 0.58
Lot Dimensions 0.58
Property Sub-Type Single Family Residence
Property Description
This luxury single-level home sits on a prime 0.58-acre corner lot at the quiet end of a cul-de-sac, bordered by open-space wetlands with panoramic Sierra and Pine Nut Mountain views. Enjoy peaceful privacy, daily wildlife sightings, and one of the best settings in the community.
Featuring 4 bedrooms and 3.5 bathrooms across 2,500+ sq ft, this home offers high ceilings, wide-plank flooring, a stone fireplace, and a gourmet kitchen with modern granite counters, under-cabinet lighting, and a built-in stainless steel KitchenAid fridge. A private guest suite with its own entrance is ideal for multigenerational living or a home office.
The fully fenced backyard is perfect for pets and outdoor enjoyment, with a finished 3-car garage, whole-home generator, outdoor shed, upgraded garage doors with windows, and outlets for holiday lighting. Fully landscaped with front/back irrigation.
Located in the gated community of Genoa Lakes Ranch with clubhouse, pool, spa, fitness center, tennis, pickleball courts, exercise classes, and year-round community events. Just minutes to historic downtown Genoa, golf courses, hiking trails, and a short scenic drive to Lake Tahoe's ski resorts and beaches.
Luxury, lifestyle, and nature—this home has it all in one of Northern Nevada's most desirable communities within a tax-friendly state.
Location
State NV
County Douglas
Community Montana
Area Montana
Zoning Single Family Residence
Direction Jacks Valley Road/Big Sky Trail/Cloudburst Canyon Drive/Egret Court
Rooms
Family Room None
Other Rooms In-Law Quarters
Dining Room Living Room Combination
Kitchen Breakfast Nook
Interior
Interior Features High Ceilings, No Interior Steps
Heating Fireplace(s), Forced Air, Natural Gas
Cooling Central Air, Refrigerated
Flooring Tile
Fireplaces Number 1
Fireplaces Type Gas
Equipment Generator
Fireplace Yes
Appliance Gas Cooktop
Laundry Cabinets, Laundry Room, Shelves, Sink, Washer Hookup
Exterior
Exterior Feature Barbecue Stubbed In, Rain Gutters, Smart Irrigation
Parking Features Additional Parking, Attached, Garage, Garage Door Opener, Tandem
Garage Spaces 3.0
Pool None
Utilities Available Cable Available, Electricity Available, Internet Available, Natural Gas Available, Phone Available, Sewer Available, Water Available, Cellular Coverage, Centralized Data Panel, Underground Utilities, Water Meter Installed
Amenities Available Barbecue, Clubhouse, Fitness Center, Maintenance Grounds, Maintenance Structure, Management, Parking, Pool, Spa/Hot Tub, Tennis Court(s)
View Y/N Yes
View Desert, Meadow, Mountain(s), Rural, Valley
Roof Type Pitched,Tile
Porch Patio
Total Parking Spaces 3
Garage Yes
Building
Lot Description Common Area, Corner Lot, Cul-De-Sac, Flag Lot, Landscaped, Level, Sprinklers In Front, Sprinklers In Rear
Story 1
Foundation Crawl Space
Water Public
Structure Type Batts Insulation,Stucco
New Construction No
Schools
Elementary Schools Jacks Valley
Middle Schools Carson Valley
High Schools Douglas
Others
Tax ID 1419-35-111-008
Acceptable Financing 1031 Exchange, Cash, Conventional, FHA, VA Loan
Listing Terms 1031 Exchange, Cash, Conventional, FHA, VA Loan
Special Listing Condition Standard
Virtual Tour https://www.zillow.com/view-imx/01b8409b-eb22-4334-8b3a-9c0fbb153897?setAttribution=mls&wl=true&initialViewType=pano&utm_source=dashboard
"My job is to find and attract mastery-based agents to the office, protect the culture, and make sure everyone is happy! "






