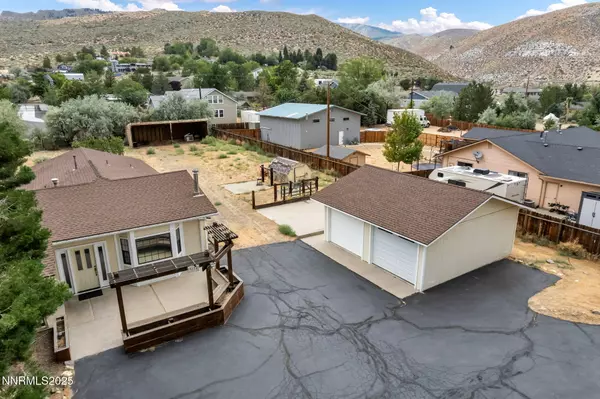3 Beds
3 Baths
2,263 SqFt
3 Beds
3 Baths
2,263 SqFt
Key Details
Property Type Single Family Home
Sub Type Single Family Residence
Listing Status Active
Purchase Type For Sale
Square Footage 2,263 sqft
Price per Sqft $300
Subdivision Sierra Estates
MLS Listing ID 250053707
Bedrooms 3
Full Baths 2
Half Baths 1
Year Built 1980
Annual Tax Amount $3,101
Lot Size 0.910 Acres
Acres 0.91
Lot Dimensions 0.91
Property Sub-Type Single Family Residence
Property Description
Roof replaced in 2012
Exterior repainted in 2015
40-gallon water heater replaced in 12/2020
Dual furnaces: one replaced in 2014, the second in 2019
Community well with water test available
Location
State NV
County Douglas
Community Sierra Estates
Area Sierra Estates
Zoning Single family residence
Rooms
Family Room Ceiling Fan(s)
Other Rooms Bedroom Office Main Floor
Dining Room Ceiling Fan(s)
Kitchen Built-In Dishwasher
Interior
Interior Features Ceiling Fan(s), High Ceilings
Heating Floor Furnace, Forced Air, Natural Gas
Cooling Evaporative Cooling
Flooring Ceramic Tile
Fireplaces Number 1
Fireplaces Type Wood Burning Stove
Fireplace Yes
Appliance Additional Refrigerator(s)
Laundry Cabinets, Laundry Room, Shelves, Washer Hookup
Exterior
Exterior Feature Rain Gutters
Parking Features Additional Parking, Detached, Garage
Garage Spaces 2.0
Pool None
Utilities Available Cable Available, Cable Connected, Electricity Available, Electricity Connected, Internet Available, Internet Connected, Natural Gas Available, Natural Gas Connected, Phone Available, Phone Connected, Sewer Available, Sewer Connected, Water Available, Water Connected, Cellular Coverage, Underground Utilities, Water Meter Installed
View Y/N Yes
View Mountain(s), Trees/Woods
Roof Type Composition,Shingle
Total Parking Spaces 2
Garage No
Building
Lot Description Gentle Sloping, Landscaped, Level, Sprinklers In Front
Story 1
Foundation Crawl Space
Water Shared Well
Structure Type Masonite
New Construction No
Schools
Elementary Schools Jacks Valley
Middle Schools Carson Valley
High Schools Douglas
Others
Tax ID 1420-06-310-004
Acceptable Financing 1031 Exchange, Cash, Conventional, FHA, USDA Loan, VA Loan
Listing Terms 1031 Exchange, Cash, Conventional, FHA, USDA Loan, VA Loan
Special Listing Condition Standard
Virtual Tour https://mylisting.tourdspace.com/sites/nxzvexr/unbranded
"My job is to find and attract mastery-based agents to the office, protect the culture, and make sure everyone is happy! "






