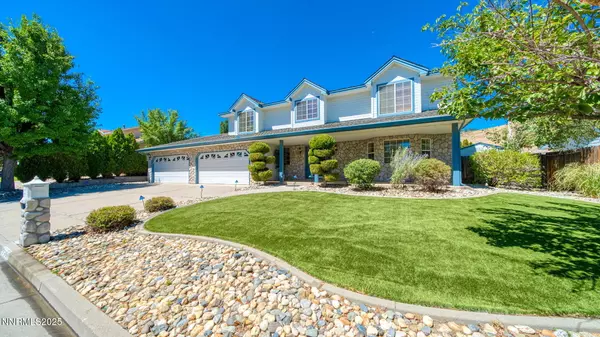4 Beds
4 Baths
3,128 SqFt
4 Beds
4 Baths
3,128 SqFt
Key Details
Property Type Single Family Home
Sub Type Single Family Residence
Listing Status Active
Purchase Type For Sale
Square Footage 3,128 sqft
Price per Sqft $255
Subdivision University Heights 2 P.U.D
MLS Listing ID 250053499
Bedrooms 4
Full Baths 3
Half Baths 1
Year Built 1992
Annual Tax Amount $4,781
Lot Size 0.280 Acres
Acres 0.28
Lot Dimensions 0.28
Property Sub-Type Single Family Residence
Property Description
Location
State NV
County Carson City
Community University Heights 2 P.U.D
Area University Heights 2 P.U.D
Zoning SF21P
Rooms
Family Room Ceiling Fan(s)
Other Rooms None
Dining Room Separate Formal Room
Kitchen Breakfast Bar
Interior
Interior Features Ceiling Fan(s), Entrance Foyer, Walk-In Closet(s)
Heating Forced Air, Natural Gas
Cooling Central Air, Refrigerated
Flooring Tile
Fireplaces Number 2
Fireplaces Type Gas
Fireplace Yes
Appliance Electric Cooktop
Laundry Cabinets, In Hall, Laundry Closet, Shelves
Exterior
Exterior Feature Rain Gutters
Parking Features Garage, Garage Door Opener
Garage Spaces 4.0
Pool In Ground
Utilities Available Cable Available, Electricity Available, Internet Available, Natural Gas Available, Phone Available, Sewer Available, Water Available, Cellular Coverage
View Y/N Yes
View Mountain(s)
Roof Type Composition,Pitched
Porch Patio
Total Parking Spaces 4
Garage No
Building
Lot Description Level
Story 2
Foundation Crawl Space
Water Public
Structure Type Stone,Wood Siding
New Construction No
Schools
Elementary Schools Fritsch
Middle Schools Carson
High Schools Carson
Others
Tax ID 007-361-02
Acceptable Financing 1031 Exchange, Cash, Conventional, FHA, VA Loan
Listing Terms 1031 Exchange, Cash, Conventional, FHA, VA Loan
Special Listing Condition Standard
"My job is to find and attract mastery-based agents to the office, protect the culture, and make sure everyone is happy! "






