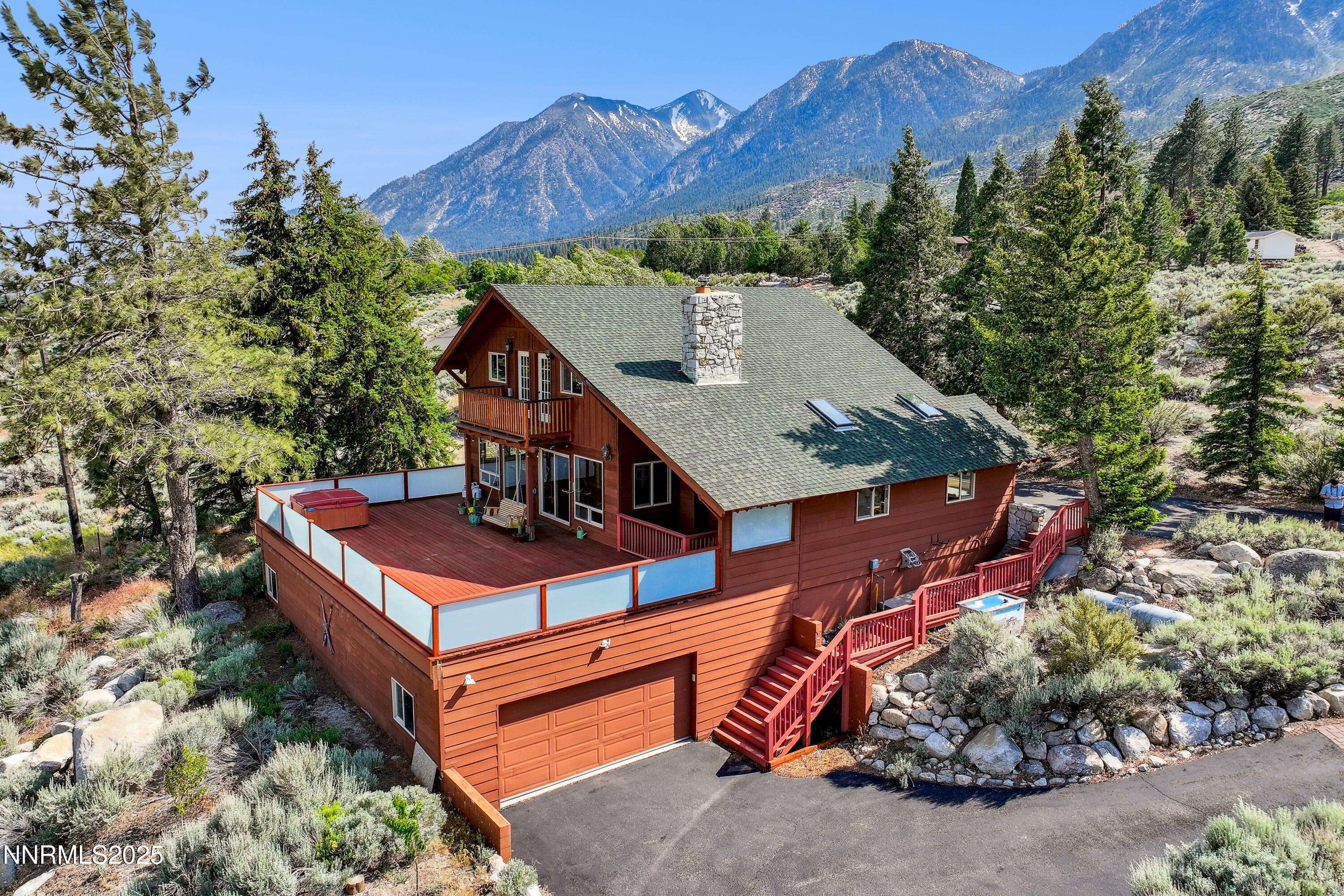3 Beds
3 Baths
2,361 SqFt
3 Beds
3 Baths
2,361 SqFt
Key Details
Property Type Single Family Home
Sub Type Single Family Residence
Listing Status Active
Purchase Type For Sale
Square Footage 2,361 sqft
Price per Sqft $465
MLS Listing ID 250051203
Bedrooms 3
Full Baths 2
Half Baths 1
Year Built 1969
Annual Tax Amount $2,998
Lot Size 1.110 Acres
Acres 1.11
Lot Dimensions 1.11
Property Sub-Type Single Family Residence
Property Description
Location
State NV
County Douglas
Zoning SF
Direction Foothill Road to Kingsbury Grade 1/2 mile above turn right. From Lake Tahoe go over the summit on Kingsbury and as you approach homes/driveways 1/2 mile or so above Foothill Road turn on the 1301 sign on left and go straight to 1299 Kingsbury.
Rooms
Family Room None
Other Rooms Entrance Foyer
Dining Room Great Room
Kitchen Breakfast Bar
Interior
Interior Features Entrance Foyer, Vaulted Ceiling(s)
Heating Forced Air, Propane
Cooling Central Air
Flooring Vinyl
Fireplaces Number 1
Fireplaces Type Wood Burning
Equipment Satellite Dish
Fireplace Yes
Appliance Electric Cooktop
Laundry Cabinets, Laundry Room, Washer Hookup
Exterior
Exterior Feature Barbecue Stubbed In
Parking Features Garage, Garage Door Opener, Under Building
Garage Spaces 1080.0
Pool None
Utilities Available Cable Connected, Electricity Connected, Internet Connected, Natural Gas Not Available, Phone Available, Phone Connected, Sewer Not Available, Cellular Coverage
View Y/N Yes
View Meadow, Mountain(s), Ski Resort, Trees/Woods, Valley
Roof Type Composition,Pitched,Shingle
Porch Deck
Total Parking Spaces 1080
Garage No
Building
Lot Description Gentle Sloping, Sloped Up, Wooded
Story 2
Foundation Concrete Perimeter, Full Perimeter, Raised
Water Private, Well
Structure Type Concrete,Frame,Wood Siding,Other
New Construction No
Schools
Elementary Schools Scarselli
Middle Schools Pau-Wa-Lu
High Schools Douglas
Others
Tax ID 1219-04-002-008
Acceptable Financing Cash, Conventional
Listing Terms Cash, Conventional
Special Listing Condition Standard
"My job is to find and attract mastery-based agents to the office, protect the culture, and make sure everyone is happy! "






