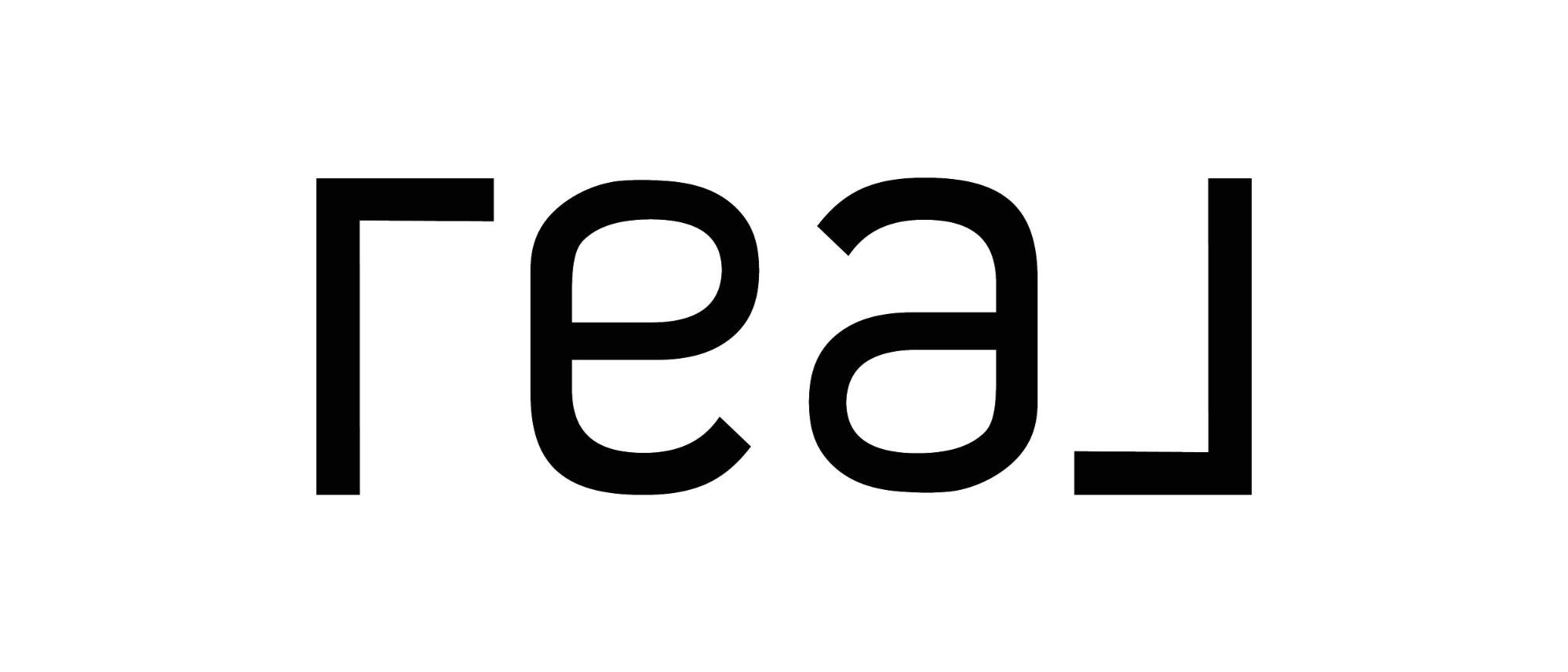

12955 Welcome WAY Way Active Save Request In-Person Tour Request Virtual Tour
Reno,NV 89511
Key Details
Property Type Single Family Home
Sub Type Single Family Residence
Listing Status Active
Purchase Type For Sale
Square Footage 422 sqft
Price per Sqft $2,962
Subdivision Fieldcreek Ranch 6
MLS Listing ID 250005019
Bedrooms 4
Full Baths 4
HOA Fees $13/ann
Year Built 1994
Annual Tax Amount $5,505
Lot Size 0.600 Acres
Acres 0.6
Lot Dimensions 0.6
Property Sub-Type Single Family Residence
Property Description
MOTIVATED SELLER! BRING YOUR OFFERS!Discover this exceptional custom home in Fieldcreek, South Reno! A grand two-story entry welcomes you with beautiful stone pavers, high ceilings, and stunning oak hardwood floors. This well-maintained home is filled with natural light and offers four spacious bedrooms, each with its own en-suite bath. The newly remodeled kitchen is a chef's dream, featuring premium JennAir appliances, custom pull-out cabinets, and elegant finishes. Enjoy separate living and family rooms,, a designated space for formal dining and two cozy fireplaces. The low-maintenance stunning backyard features a herb garden and raised vegetable beds, along with breathtaking city and mountain views from the primary bedroom, backyard deck, and pergola-covered patio.
Location
State NV
County Washoe
Community Fieldcreek Ranch 6
Area Fieldcreek Ranch 6
Zoning LDS
Direction Arrowcreek Pwy, Thomas Creek Rt Welcome
Rooms
Family Room High Ceilings
Other Rooms Bedroom Office Main Floor
Dining Room Living Room Combination
Kitchen Built-In Dishwasher
Interior
Interior Features High Ceilings
Heating Fireplace(s),Forced Air,Natural Gas
Cooling Central Air,Refrigerated
Flooring Ceramic Tile
Fireplaces Number 2
Fireplaces Type Circulating,Gas Log
Fireplace Yes
Appliance Additional Refrigerator(s)
Laundry Cabinets,Laundry Area,Laundry Room,Shelves,Sink
Exterior
Exterior Feature None
Parking Features Attached,Carport,Garage,Garage Door Opener,RV Access/Parking
Garage Spaces 3.0
Utilities Available Cable Available,Electricity Available,Internet Available,Natural Gas Available,Sewer Available,Water Available
Amenities Available Maintenance Grounds
View Y/N Yes
View City,Mountain(s)
Roof Type Composition,Shingle
Porch Patio,Deck
Total Parking Spaces 3
Garage Yes
Building
Lot Description Landscaped,Level,Sprinklers In Front,Sprinklers In Rear
Story 2
Foundation Crawl Space
Water Public
Structure Type Stucco
New Construction No
Schools
Elementary Schools Hunsberger
Middle Schools Marce Herz
High Schools Galena
Others
Tax ID 04934403
Acceptable Financing 1031 Exchange,Cash,Conventional,FHA,VA Loan
Listing Terms 1031 Exchange,Cash,Conventional,FHA,VA Loan
Special Listing Condition Standard